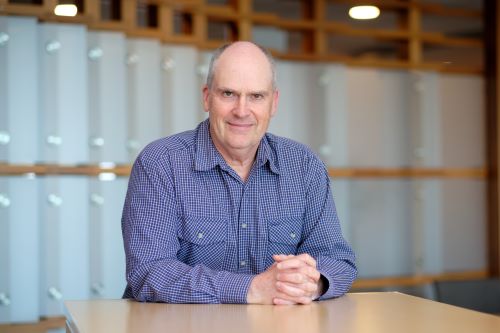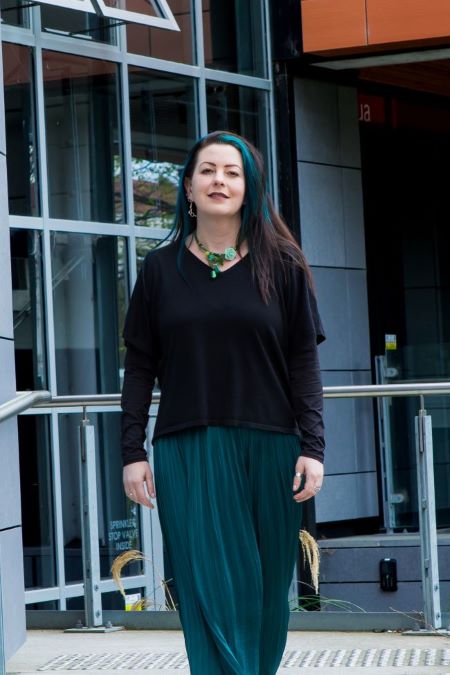Workplace design is a powerful tool to cultivate a growth mindset. To achieve this, architects need to operate at the intersection of organisational policies, brand values, employee profile and wellness principles, writes Richard Voss.
An Australasian 2014 workplace study suggested that investment in workplace design and organisational culture could be a more cost-effective strategy for talent attraction than higher remuneration.
The survey, which asked respondents to list key considerations when evaluating a potential employer, found that wages accounted for 45 percent.
However, the draw of cultural appeal and workplace facilities was 48 percent. Workplace design is at the coalface of employment attraction as it underpins culture.
The cost of physical workplace design is only a small percentage of the environmental costs during the whole life of the building. An organisation’s wages can be in the order of 75 percent of total cost. Therefore, a positive effect on productivity through workplace design can have a significant Return on Investment (ROI). This can be tracked by measures such as reduced churn, lower absenteeism and fewer workers requiring sick leave.
For workplace design to nurture a true growth mindset, the organisation must engage in a critical design thinking process early on. It is not sufficient to focus on office environments alone – the ‘bones of the building’ itself need consideration.
It follows that an efficient and a well-planned building will support future changes to workplace design and technological disruption while supporting employee wellness.
One example is the Google Building in Chelsea, New York City, which encourages stair usage through slow elevator speeds. This is good for wellness. For example, a Harvard Alumni Study found that men who walk at least eight stair flights daily enjoy a 33 percent lower mortality rate than men who are sedentary.
Many organisations also use ‘in-connecting stairs’ on their work floors, which reduce elevator usage as well as breaking down silos between different departments.
Anecdotally, I have found on office projects that people will typically go down a maximum of three floors of stairs to visit another team. Conversely, they will usually go up a maximum of two levels before resorting to the elevator.
The New York Google headquarters actively encourages users to nourish and replenish themselves, because occupants are never more than 45 metres away from a source of food or drink.
Rating tools for workplaces, such as the International WELL Building Institute scheme, prioritise well-being by recognising the positive impact of small gestures such as fruit bowls and filtered water.
Thoughtful design underpinned by close collaboration between the designers, owners and tenants is the key to designing a workplace that promotes wellness and productivity.
Why measured collaboration
is important
Workplace design profoundly affects the way employees engage with each other, as well as how deeply they identify with the organisation’s brand values.
The architect will best serve the organisation by adopting a collaborative mindset, which sets out to discover the organisation’s story before designing its functional workspaces.
Organisations can leverage this internal knowledge alongside their formalised training programmes to develop their own growth mindset. For instance, I have found that some organisations are keen to locate administrative staff near reception personnel, so supportive teamwork is hard-wired into the spatial planning.
Workplace design needs to support all modes of work, which includes focus, teamwork, learning and social spaces. It is imperative that workplaces are ‘balanced’ with the needs of collaborative work and individual needs.
Co-working spaces, which are provided by third parties, can also provide additional diversity. One recent North American survey found that 14 percent of corporates were utilising some form of co-working space for greater working effectiveness. (Gensler, 2019).
A collaborative mindset can be seen in the way one of the world’s most innovative corporations set about creating its new headquarters.
Apple Park is located in Cupertino, California, and was completed in 2017. The architect, Foster and Partners, was responsible for the building design, along with a host of specialist designers and engineers. Jonathan Ive, Apple’s chief design officer, said that Apple Park is “a building where so many people can connect and collaborate and walk and talk.”
Apple Park also puts wellness at the forefront of the workplace environment, with a total of 9,000sqm of wellness space. There is a gym, parkland and walking trails. The legacy of Apple Park is more than a building; it is essentially creating a new ‘ecosystem’ with more than 300 varieties of indigenous tree species.
Creating a corporate learn space
Unlocking the potential of a corporate learn space approach begins by acknowledging that learning in the workplace is multi-faceted.
In collaborative spaces, you learn from each other. In task-based spaces such as booths, you learn from the investigation – as an individual. In the social hubs of a workplace, you learn from the experiences of others in an informal setting.
These social hubs allow for a forum for the exchange of ‘war stories’ as well as the galvanising energy of a ‘state of the nation’ address. Every organisation wants to support a ‘balanced’ workplace in order to harness desirable innovation and creativity.
To give just one example, many tenants have described to me the potential of mentoring occurring outside individual workspaces, and in social hubs and co-working environments instead.
Employers can also use their workplace design offering to cater to the needs of particular demographic groups. These in turn drive employee preference, as shown by the statistics referenced in the Australasian workplace study.
For example, certain facilities appeal to young staff but might not appeal to middle-aged employees.
In the United Kingdom, tertiary institutes are finding that sustainable measures, such as photovoltaics on student accommodation, are making academic institutions more desirable to potential students.
In Australia, commercial leasing agents are advising landlords that End of Trip (EOT) facilities for office workers are a crucial point of difference when deciding a potential employer.
Many of these trends can be seen in The Edge, a 40,000sqm office building in the Zuidas business district in Amsterdam, completed in 2016.
It uses 70 percent less energy than comparable office developments and won the public BREEAM award in 2016. This building has the most extensive array of photovoltaic panels of any European commercial development.
Moreover, The Edge introduced digital sensors into the building. The performance of the building can thus be monitored and optimised in real time.
Smartphone technology is deployed to enable employees to customise their in-office experience. The occupant can then utilise mobile technology for coffee orders and to manage artificial lighting conditions.
This type of architecture is a work in progress on how to optimise a building’s performance for the benefit of the business and end users.
Adopting a people-centric approach to workplace design means organisations will eventually exceed ‘best practice’ and start providing an environment that incubates innovation and future leaders.
With effective architecture, businesses will not only raise their human expertise and leadership potential, but also fulfil their aspirational brand potential. Many organisations talk about the benefit of sustainability ratings such as BREEAM, Green Star, LEED, and WELL, because of increased employee engagement on both operational and local environmental levels, and in connection to long-term ROI. Nurturing a growth-oriented mindset is the logical next step.
I believe that workplace design is a powerful tool to cultivate a growth mindset. To achieve this, architects need to operate at the intersection of organisational policies, brand values, employee profile and wellness principles.
These are all levers to enhance productivity and efficiency within an environment. Provided we listen, think and learn, we can unlock the correct configuration of those levers to deliver staff satisfaction and organisational success.
Architecture and workplace design, along with the associated policies discussed above, are exciting tools to develop and implement a business-orientated growth mindset. It will be the new generation of knowledge workers who will ultimately determine the future of the workplace environment if organisations can create the right kind of space for this to happen.
Richard Voss is a director at Ignite Architects. With more than 20 years’ experience in the UK, Germany and New Zealand, Richard has established a reputation for projects that cover the spectrum of architectural, workplace and sustainable design. He’s an inaugural NZ Green Star Accredited Professional, sustainability champion, and regular guest presenter at the University of Auckland Business School.











